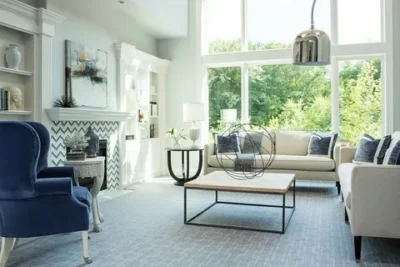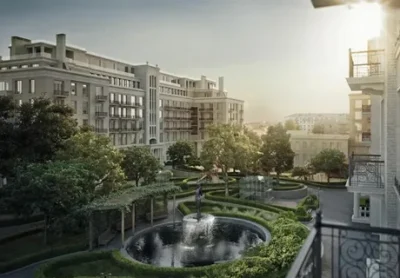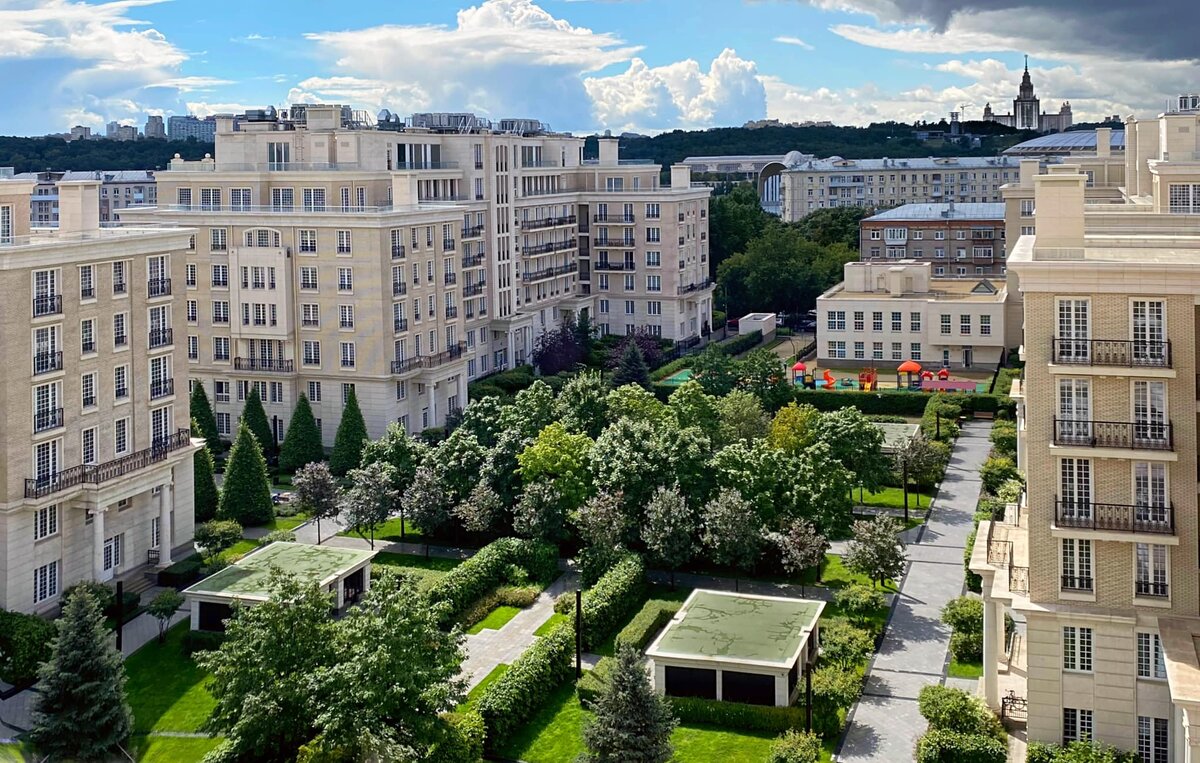Space Optimization
Maximizing Space: Designing a Small House in Knightsbridge
When it comes to crafting the perfect living space in the exclusive Knightsbridge area of London, where space is a premium commodity, the art of maximizing every inch becomes paramount. In this article, we’ll explore innovative ideas and strategies to design a small yet functional, stylish, and efficient house in Knightsbridge.
Multifunctional Furniture: Space’s Best Ally-Space optimization
1. The Magic of Multifunctionality
Selecting furniture with dual purposes is a game-changer in small spaces. Imagine a sofa bed seamlessly transitioning from a comfortable seating arrangement to a cozy sleeping haven. Embrace the efficiency of a coffee table that not only complements the decor but also conceals storage space for books and more. From storage solutions to decorative finesse, multifunctional furniture emerges as the hero, catering to diverse needs and elevating the aesthetics of your home.Space Optimization
2. The Elegance of Wall Beds
Enter the world of wall beds, where sophistication meets space-saving brilliance. These beds, effortlessly tucked away into the wall when not in use, liberate valuable space for other activities. Modern Murphy beds, available in various designs and finishes, not only optimize functionality but also contribute to the overall style quotient of your home.
Embracing Open-Plan Living in Knightsbridge-Space optimization
1. A Breath of Fresh Air
Open-plan living, gaining popularity in recent years, proves to be a design philosophy that resonates with Knightsbridge living. The removal of walls creates a sense of spaciousness and an abundance of natural light that traditional floor plans struggle to match.
2. Sociability Unleashed
Eliminating barriers between common areas enhances air and light circulation, making every corner of your home feel connected. The absence of walls between the living room and kitchen fosters an environment where preparing meals becomes a social affair. With an open layout, the freedom to arrange furniture becomes an art, offering myriad options to organize living, dining, and kitchen spaces seamlessly.Space Optimization. Saudi Design Group
3. Outdoor Integration
In Knightsbridge, embracing the outdoors is not just a design choice but a lifestyle. Open living spaces extend the possibilities of social interactions, making it ideal for hosting gatherings or enjoying quality time with friends and family. The unobstructed flow of natural light transforms your living space into a bright, airy haven, perfect for both entertaining and relaxation.
Designing a small house in Knightsbridge is a delicate dance between functionality and style. With multifunctional furniture maximizing utility and open-plan living amplifying the sense of space, your Knightsbridge residence can effortlessly blend luxury with practicality. Embrace the art of spatial optimization to unlock the full potential of your home in this prestigious London locale.

Maximizing Space in Knightsbridge: A Symphony of Brightness, Storage, and Illusion
Designing a small house in Knightsbridge demands a nuanced approach, where each element plays a crucial role in creating an environment that is both functional and visually appealing. Let’s delve into key strategies to transform limited space into a haven of brightness, efficiency, and aesthetic charm.Space Optimization
3. Bright Colors and Natural Light: Illuminating Every Corner
3.1 The Radiance of Light Colors
Choosing a palette of bright, light colors is more than just a design choice; it’s a strategy to infuse your Knightsbridge home with a sense of brightness and openness. Light colors reflect light, creating an illusion of space and ensuring a cohesive visual flow throughout the entire house.
3.2 Embracing Natural Light
In the realm of small house design, natural light is a prized asset. It not only enlarges the perceived size of a room but also enhances its user-friendliness. Consider opting for minimal window treatments to maximize the influx of natural light, creating an inviting atmosphere that transcends the limitations of space. Saudi Design Group
4. Onboard Storage: Concealing Clutter with Elegance
4.1 Seamless Integration of Storage
Built-in storage solutions are the unsung heroes of small home design. By seamlessly incorporating storage into your home’s architecture, you liberate precious floor space and maintain a clutter-free environment. Explore innovative storage ideas such as shelves around door frames, under-stair storage rooms, and bed frames with integrated storage spaces.

5. Maximizing Vertical Space: Elevating Design Potential
5.1 The Power of Height
In Knightsbridge, where every inch matters, maximizing both vertical and horizontal space is imperative. Tall shelves and bookcases draw the eye upward, adding a sense of height to the room. Introduce greenery to fill challenging corners, and consider strategic placement of lamps to illuminate unconventional spaces. Vertical storage solutions, like hanging pots and pans in the kitchen, further optimize space.Space Optimization
6. Strategic Use of Mirrors: Expanding Perception-Space optimization
6.1 Mirrors as Space Illusionists
Mirrors are the magicians of small house design, creating an illusion of spaciousness. Strategically placed mirrors reflect light, brightening rooms and adding a sense of openness. Use mirrors as focal points, behind furniture to enlarge the visual footprint, or even as accents on cabinet doors. A large mirror strategically positioned can mimic a window, a particularly effective trick in windowless rooms. Saudi Design Group
7. Choosing the Right Flooring: Foundations of Visual Transformation
7.1 Light-Colored Flooring for Airy Ambiance
Flooring is a transformative element in small homes. Opt for light-colored materials like hardwood or laminate to amplify light reflection and create the illusion of a larger space. Alternatively, define areas with carpets to balance warmth and openness, maintaining the desired design harmony. Saudi Design Group
In the delicate dance of designing a small house in Knightsbridge, these strategies harmonize to create a symphony of space optimization, visual appeal, and practicality. Embrace the art of small-space living with these nuanced approaches, turning constraints into opportunities for a truly refined Knightsbridge residence.Space Optimization
Embark on a Design Journey with Saudi Design Group!
Elevate your hotel experience with Saudi Design Group, where our enchanting designs are meticulously crafted to inspire guests, encouraging them to extend their stay and create lasting memories.

Immerse yourself in a world of creativity and aesthetic allure that transforms spaces into captivating environments.
What sets Saudi Design Group apart?
Innovative Designs: Our designs go beyond aesthetics, incorporating innovation that sets your space apart.
Customer-Centric Approach: We prioritize your vision, ensuring a collaborative process that exceeds your expectations.
Tailored Solutions: Each project is unique, and our tailored solutions cater to the specific needs and ambiance you desire.
For more details and inquiries, connect with us:
Visit our Website: SaudiDesignGroup.com
Subscribe to our YouTube Channel
Follow us on Snapchat
Stay Connected on Facebook
Linkedin : https://www.linkedin.com/in/saudi-design-group-1a11b0288/
Twitter https://twitter.com/saudidesigngrp
Tiktok https://www.tiktok.com/@saudidesigngroup
Dear valued customer, instant assistance is just a message away! Reach us on WhatsApp at +966 507 945 715
or give us a call at +966 114 222 473.
Immerse yourself in the realm of interior design, exploring the impactful influence of colors.
Read more about….
“Personalized Home Decor: Crafting Opulence in London”

